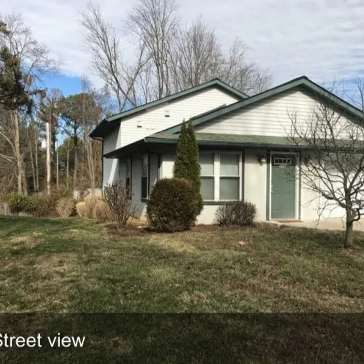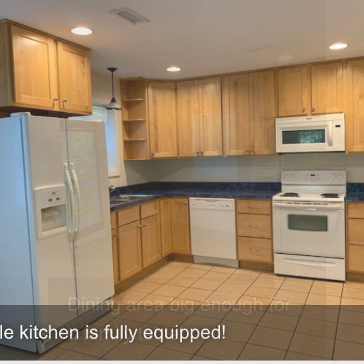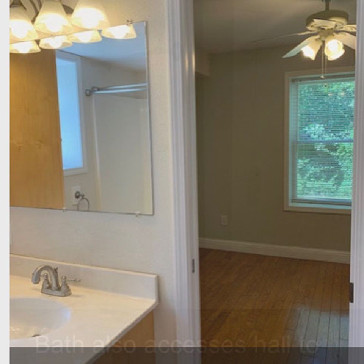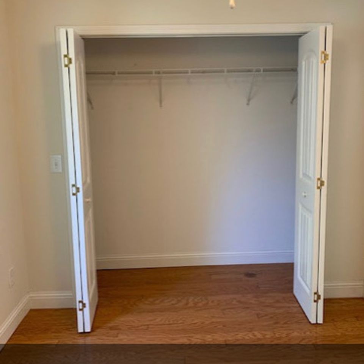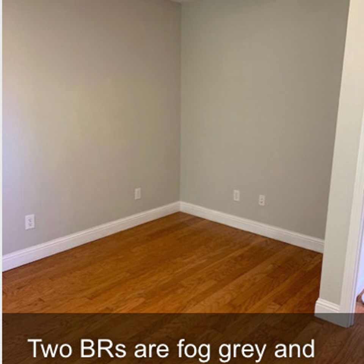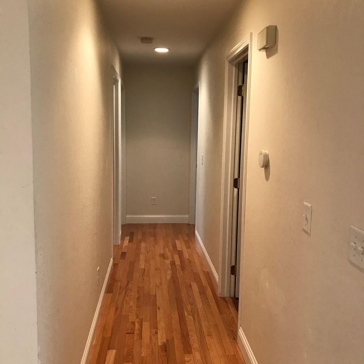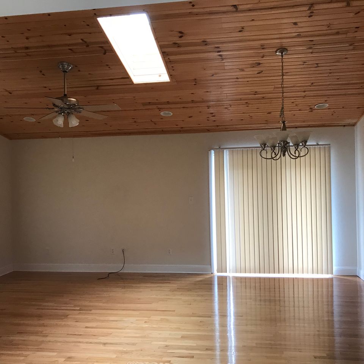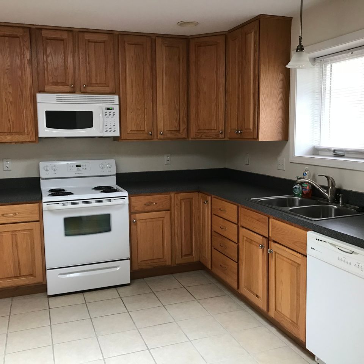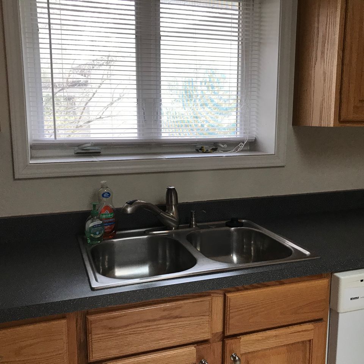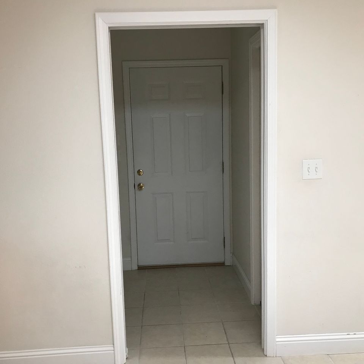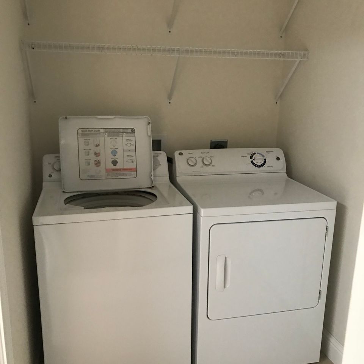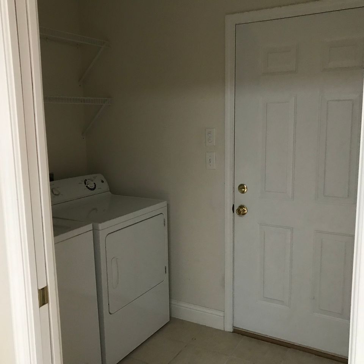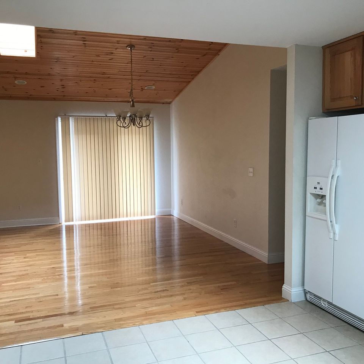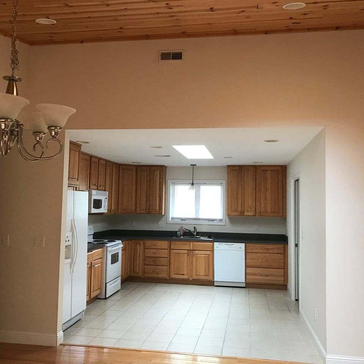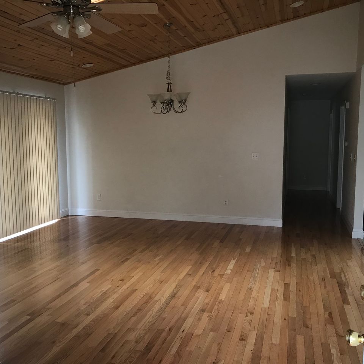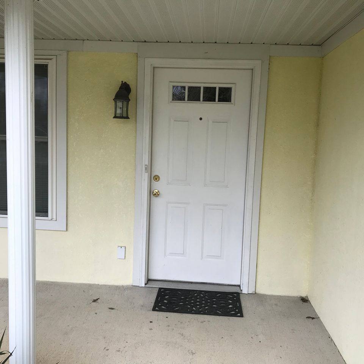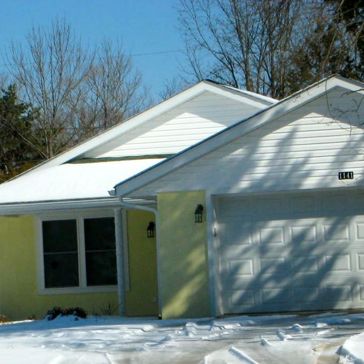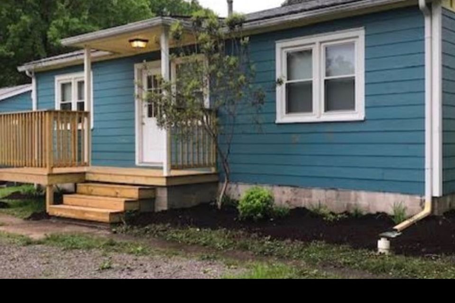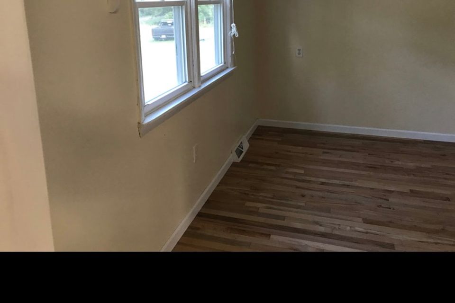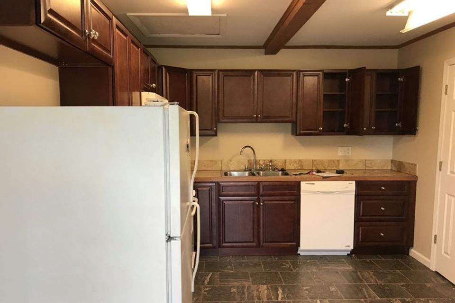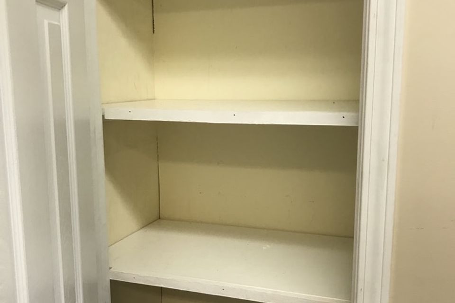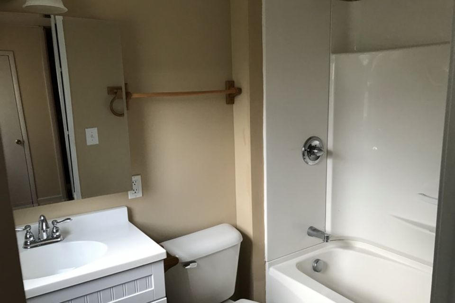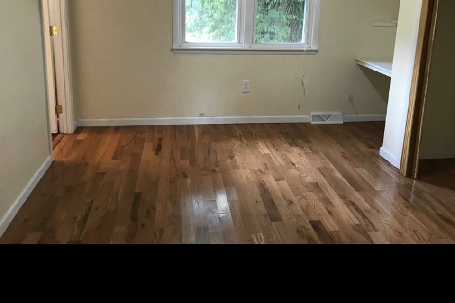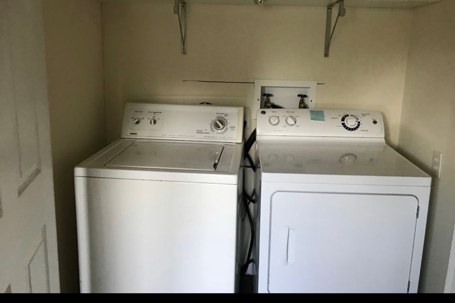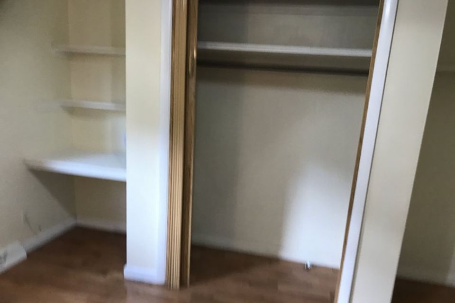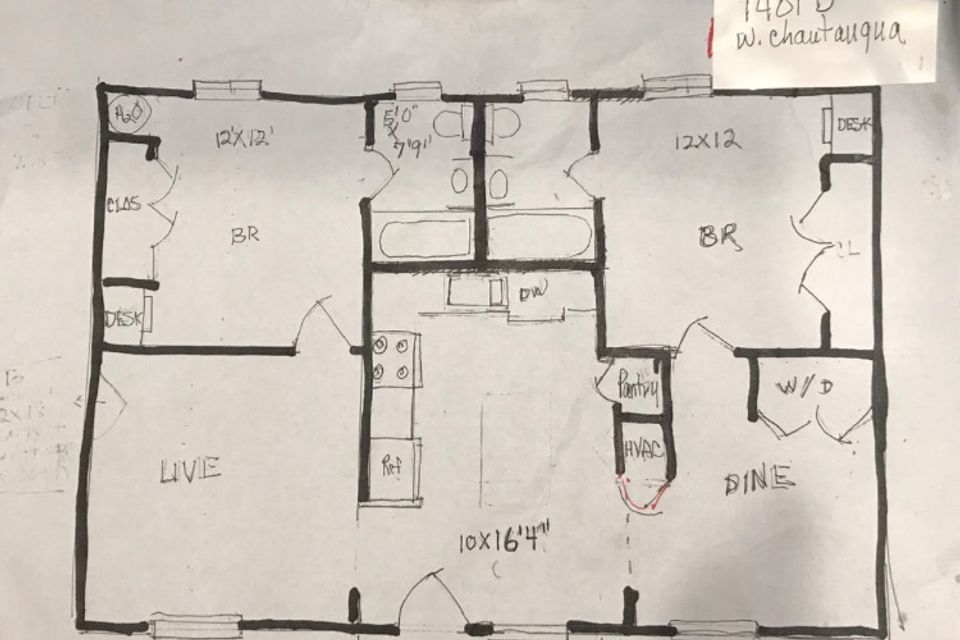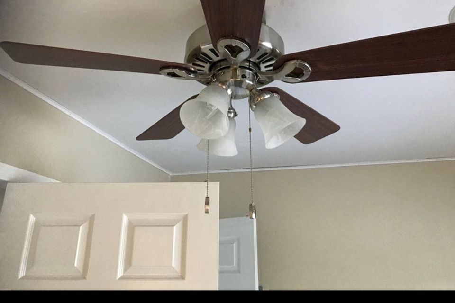
2 BR, 2 Bath Home DESCRIBED BELOW
1401D W. Chautauqua Street - Lease PENDING!
TWO MASTER BEDROOMS & WOOD FLOORS
TWO MASTER BEDROOMS & WOOD FLOORS
Recently Updated Master Baths, Kitchen, Flooring,
Paint, Siding, Entry Deck!
Just behind Law School
Easy-Clean Wood and Tile Floors
Campus Colonial LLC
$930.00/month ($465.00/bedroom)
AUGUST 1 MOVE-IN
Paint, Siding, Entry Deck!
Just behind Law School
Easy-Clean Wood and Tile Floors
Campus Colonial LLC
$930.00/month ($465.00/bedroom)
AUGUST 1 MOVE-IN
706 East Campus Drive - AVAILABLE as EARLY AS JAN 10, 2025
Complete Application on Apartments.com to Schedule Tour!
3 BR 2 BATH BEAUTY
706 EAST CAMPUS DRIVE - AVAILABLE JAN 10, 2024
3 BR, 2 Bath Tri-Level, Garage, Deck.
Custom Designed! Wood Floors & Vaulted Ceiling!
E-Cubed Energy Efficient Environments,
Carbondale, IL 62901
Split-Level 3 BR, 2 Bath, 1 Car Garage,
Tile and Oak flooring, Skylights,
All Appliances, Private Rear Deck
NO PETS
$1400.00/month
LEASE Runs From Jan 10, 2024 to JUNE 3 or AUG 3, 2025
$1400 DEPOSIT Due at signing;
$2800 RENT due at Move-In
3 BR, 2 Bath Tri-Level, Garage, Deck.
Custom Designed! Wood Floors & Vaulted Ceiling!
E-Cubed Energy Efficient Environments,
Carbondale, IL 62901
Split-Level 3 BR, 2 Bath, 1 Car Garage,
Tile and Oak flooring, Skylights,
All Appliances, Private Rear Deck
NO PETS
$1400.00/month
LEASE Runs From Jan 10, 2024 to JUNE 3 or AUG 3, 2025
$1400 DEPOSIT Due at signing;
$2800 RENT due at Move-In
Family-Zoned: (No more than two unrelated, such as two siblings and a friend.)
- MAIN FLOOR: Cathedral pine ceiling framing a skylight and ceiling fan in large majestic living room
- One car garage naturally lit by skylight
- LOWER LEVEL: Tiled eat-in kitchen with maple Shaker-style cabinets with an atrium door to a private deck and tree-lined yard
- One tiled bedroom in a private alcove with wall of closet space and private bath access
- Electric water heater closet
- UPPER FLOOR: Two oak-floored bedrooms, each with ceiling fans and seven feet of closet space
- Tile-floored compartment bath
- Washer/Dryer in its own niche just off up hall
- A/C, D/W, Refrigerator, Stove, Micro-hood, Disposal
- Lawn maintenance and landscaping provided (much more mature than depicted in this picture!
- Your very own driveway and off-street parking
- Family-Zoned: (No more than two unrelated, such as two siblings and a friend.)
- Your very own driveway and off-street parking
- As you enter from your private drive, you are drawn into the light-filled living room with its vaulted wooden ceiling and skylight. Off to the right is the one car garage (with its own skylight). Your eyes are drawn to the stairways, one up to two bedrooms and a compartment bath and the other down to the kitchen, dining area and master bedroom. The adjacent master bedroom has luxury vinyl flooring and its own walk-in closet with built-in shelving. The two upstairs bedrooms each have seven feet of closet space and maple flooring. Despite recent rate increases, utility bills have been low, depending on usage and weather extremes. There is no place like this 1316 square foot, sun-filled home with its ten minute walk to the Rec Center to call your own!
Contact Us to Schedule A Tour
Call or email us using the form below to meet with an experienced agent.
STAY TUNED: 1141 PENDING for August Move-In!
1139, 1141 and 1152 S. Glenbeth Drive
3 BR, 2 Bath, 2 Car Garage, Patio, Porch.
Energy Efficient Beauty! One of our three E-Cubed ranch homes on ONE OF quietest street in the 'dale!
Wood Cathedral Ceiling
Tile and Oak flooring, Skylights, All Appliances,
SMALL PET Okay.
Energy Efficient Environments LLC
$1600.00/month
AUGUST 10 MOVE-IN
For our “family-zoned” luxury homes, no more than two unrelated, such as two siblings or and a friend.
This energy efficient home has
Walk-Through VIdeo Provided With Application
3 BR, 2 Bath, 2 Car Garage, Patio, Porch.
Energy Efficient Beauty! One of our three E-Cubed ranch homes on ONE OF quietest street in the 'dale!
Wood Cathedral Ceiling
Tile and Oak flooring, Skylights, All Appliances,
SMALL PET Okay.
Energy Efficient Environments LLC
$1600.00/month
AUGUST 10 MOVE-IN
For our “family-zoned” luxury homes, no more than two unrelated, such as two siblings or and a friend.
This energy efficient home has
- Spacious great room with a cathedral ceiling and skylight opens to the kitchen and access to landscaped patio
- Tiled, fully equipped eat-in kitchen with D/W, Refrigerator, Stove, Micro-hood and Disposal
- Oak flooring and ceiling fans throughout home
- Master bedroom with its own two-sink bath and walk-in closet and ceiling fan
- Two additional bedrooms with 7 foot closets and ceiling fan share a second tiled family bath
- Automatic door opens to a spacious two-car garage with a skylight
- A/C. W/D. lawn maintenance and prairie landscaping provided
Walk-Through VIdeo Provided With Application
2 BR, 2 BATH --- Aug '25 Lease PENDING
TWO MASTER BEDROOMS & WOOD FLOORS
2 MASTER BEDROOMS (attached baths)
Completely Updated Baths, Kitchen, Flooring,
Paint, Siding, Entry Deck!
Just behind Law School
Easy-Clean Wood and Tile Floors
Campus Colonial LLC
$950.00/month ($475.00/bedroom)
AUGUST 1 MOVE-IN
(Water, sewer and trash included, this house only)
Paint, Siding, Entry Deck!
Just behind Law School
Easy-Clean Wood and Tile Floors
Campus Colonial LLC
$950.00/month ($475.00/bedroom)
AUGUST 1 MOVE-IN
(Water, sewer and trash included, this house only)
- Large Kitchen/Dine includes pantry, stove, micro-hood, sink, dishwasher and refrigerator
- 12 X12 Living Rom and 12X12 Dining room (with adjacent washer and dryer) either side of kitchen
- Each 12 X 12 bedroom has a wall of closet space and ceiling fan
- Each private bath has tub/shower, toilet and vanity
- Porcelain Tile and Original Oak throughout - Easy to Clean!
- Central Air and Heat
- Shared Driveway with ample private arking
- Adjoining 8 X 14 Storage, also suitable for a motorcycle or bikes
- Small pet okay with nonrefundable pet fee and lease.
- (Water, sewer and trash included, this house only)
- If you like to watch the deer and the birds at play, this is the home for you. It sits on the western edge of campus, only a five minute walk to SIU Law School or a hike around Campus Lake just beyond. Complete form below to get on waitlist as this home will be available in Aug, 2025.
